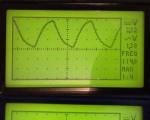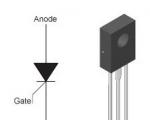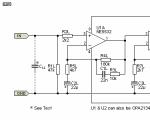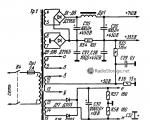Cut off part of a line in AutoCAD. Cropping an image in AutoCAD. A few fairly simple operations, almost following the example of Word
Computer-aided design systems - CAD
Working in AutoCAD
Tutorial
2.2.2. Deleting Individual Drawing Objects with the Erase Tool
Now we will consider an example of creating the same drawing, but in relative polar coordinates. However, you must first delete the previously created drawing objects. To do this, you can use the already familiar command Erase in mode All, however, this time we will look at methods of using the tool Erase to delete individual drawing objects.
1. Select the command from the menu system Change? Erase. The pointer will change from a crosshair to a small square called marking pointer. When it appears on the screen, it means that the pointer can be used to select drawing objects. Also pay attention to the command window: it now has a prompt to select objects.
2. Place a marker on one of the lines and click the mouse - the line will change from solid to dotted. This process is called drawing object selection.
Note. In order to make it easier for you to understand which line the marking pointer is on, AutoCAD temporarily highlights it with a thickened outline. In our case, this is not essential, however, in complex drawings, this greatly simplifies the task of selecting the desired objects.
3. Do the same with the rest of the lines.
4. Press Enter to complete the selection and apply the command to the selected objects Erase. The quadrilateral you created will be removed from the drawing, and executing the command Erase will end.
Using bitmaps in AutoCAD drawings is a very common practice. Images can be used as underlays, illustrations, drawing underlays, and more.
An image inserted into a drawing often needs to be trimmed to fit into existing geometry. AutoCAD Standard Tool - Command CUTTING (_XCLIP)- allows you to select a polyline, a polygonal arbitrary contour and a rectangular one as a clipping contour
Result of polygon and rectangle clipping

How to cut around a circle? Obviously, this can be done using a polyline. There are two ways: 1. create a circle from a polyline; 2. create a regular polygon. It will not work to simply draw a circle from two arc segments of a polyline - such a primitive cannot be a contour for trimming.
Round polyline
1. Draw a rectangle of the desired size (recall that the command Rectangle I create a polyline of a special kind)

2. Run the polyline editing command PEDIT (_PEDIT), select our rectangle and select the option Spline

3. Get a rounded spline

4. As a command option CUTTING (_XCLIP) select the resulting spline and you're done!

regular polygon
1. Building POLYGON (_POLYGON) with many sides. How many sides are needed? The question is solved in each specific case - it is necessary that the polygon looks like a circle in appearance. Do not abuse - in most cases, 50-60 sides is enough.

2. As in the previous method, select a polyline as a clipping path and specify our polygon
When building, very often fragments of segments, arcs, etc. are found that "crawled out" beyond the boundaries of objects, the question arises of how to cut lines in AutoCAD. To crop such fragments in AutoCAD, use the "Crop" command. Lines, rectangles, splines, rays, etc. can also be used as clipping elements.
Cropping in AutoCAD is carried out by specifying the so-called cutting edge and a fragment of the object, which, after crossing with this edge, must be removed.
The crop command in AutoCAD, like other Editing commands in AutoCAD, is very popular and easy to use if you study it in more detail. You can call the "Crop in AutoCAD" command, as always, in several ways:
1. On tab "Home" → Edit panel.
2. By entering a keyword "OBR" and then pressing "Enter".

So all the same, how to crop in AutoCAD? To answer this question, it is necessary to consider the components of cropping: how to crop lines in AutoCAD, how to crop an image in AutoCAD and how to crop an object in AutoCAD, and learn general lessons or the basics of how to work with AutoCAD. First you need to select the cutting edge (or edges), and then you have to select the objects to be trimmed.
Let's give an example of how to crop an object in AutoCAD: let's say you need to crop a part of a segment that has gone beyond the rectangle. In this case, the cutting edge will be the rectangle itself, and the cut object will be the part of the segment outside the rectangle. I have shown the whole process in the picture.


There can be many cutting edges, as well as cut objects. For example, I sometimes select all objects or most of them as cutting edges. And then I click LMB on those elements that I want to crop. Immediately after specifying the object, it is trimmed. Trimming can be ended by pressing the "Enter" or "Esc" key. Parts of the cutting edges themselves can also be cut objects.


By the way, if, when selecting cropped objects, the selection is made with the “Shift” key pressed, then the objects will not be cropped, but lengthened.
When selecting cropping objects, you can use the following options:
✗ Line and Sekramka– allow you to select cropping objects using a temporary polyline and a crossing box.


✗ Edge– enables/disables the edge continuation mode up to an imaginary intersection.
When this mode is enabled, trimming in AutoCAD will also be performed in cases where the trimmed object does not clearly intersect with the cutting edge. Whether this mode is enabled or not can be seen from the command line prompt when calling the “Crop” command in AutoCAD.
If it says “Edges = No Continuation”, it means that the mode is off. You can turn it on before selecting cropping objects by entering the letter “C” into the command line (or just from the keyboard).
✗ Cancel- an option that allows you to cancel the trimming of the last object without completely canceling the execution of the entire command.
The last step in the construction of the drawing is the final design of the contour of the technological groove. Of course, this problem could be solved by applying the tool four times Pairing(using tool Similarity to create the top horizontal groove contour line). However, we will look at another tool that will allow us to solve this problem a little faster. This tool is called crop and it is intended for trimming lines that protrude beyond the limits of other lines or drawing objects. As with the instrument lengthen, cropping is performed in two steps. At the first stage, auxiliary lines are selected, since the lines are trimmed before they intersect with them.
1. Run the tool crop by clicking on the button crop panels Change or by selecting the command from the menu Edit » Crop or by typing in the command window the command crop or simply arr. As with the command lengthen, AutoCAD in the command window prompts you to select objects that will be used as secant edges in this case.
2. Select the two vertical lines created with the tool Similarity, which indicate the right and left vertical boundaries of the technological slot contour (Fig. 2.20) and press Enter to complete the selection.
Rice. 2.20 Lines selected as secant edges
3. Select a horizontal line indicating the bottom line of the contour to the left or right of them (Fig. 2.21).
4. Repeat the operation described in step 3, but this time select the remaining segment of the bottom line that extends beyond the other secant edge.

Rice. 2.21 Selecting the right segment of the bottom line of the groove for trimming
5. Press Enter to end the command crop. All that remains for us is to create the top line of the technological groove contour, and then cut off the upper parts of the lines that we just used as secant edges.
Note. Cancel a failed command crop can be done by typing in the command window Cancel or simply about or by clicking the button Cancel toolbar standard.
6. Using the tool Similarity shift the bottom line of the groove contour up by 30 units.
7. Run the tool again crop and select the newly created upper horizontal line of the groove contour as the secant edge (Fig. 2.22).

Rice. 2.22 The upper horizontal line of the contour of the groove is selected as a secant edge
8. After pressing Enter to complete the selection of cutting edges, when prompted by AutoCAD, select the lines to be cut, first the left and then the right vertical lines, as shown in fig. 2.23. AutoCAD will immediately cut the selected lines.

Rice. 2.23 The left vertical line is cut off, now it's the turn of the right
9. Press Enter to complete the command crop. Comparing the result obtained (Fig. 2.24) with the original drawing (see Fig. 2.2), we see that the goal has been achieved. A few of the simple tools learned in this chapter will come in handy not only in the rest of the chapters of this book, but also in your daily work with AutoCAD.

Rice. 2.24 Final view of the drawing
If you feel that you are not quite confident with the instruments With lines, Similarity, Erase, Pairing, crop and lengthen, you can try to repeat the creation of the considered drawing a few more times. In AutoCAD, there are no right and wrong methods for obtaining the result - you can use a different drawing creation sequence or a different tool application sequence than the one suggested by the author. Alternatively, you can try to execute the drawing by launching all the tools by entering their aliases in the command window.
With practice, you can close AutoCAD without saving the completed drawing. To do this, select the command from the menu File » Exit or just press Alt+F4. (If you don't want to exit AutoCAD, just close the current drawing by selecting the menu command File » Close or by pressing Ctrl+F4.) When prompted by AutoCAD to save the drawing, click the Not.
Now you are ready to study the material of the next chapter, in which we will talk about the next problem. The object shown in the drawing we just created is 470 by 400 units. In this case, we can assume that we are talking about millimeters. However, such an assumption can not always be made. For example, if we have a drawing of an electric generator shaft with a length of 10 units, then what length does this part actually have: 10 mm, 10 cm or 10 m? In addition, the drawing of the office pedestal corresponds to the default dimensions of the AutoCAD window, so we had no problems in this sense either. But imagine that you really need to create a drawing of a 15-meter shaft of an electric generator with a diameter of several meters! Finally, if you are creating a drawing for foreign partners who operate not in metric, but in the imperial system of units, you willy-nilly have to create a drawing not in meters and centimeters, but in feet and inches. Therefore, in the next chapter, we will talk about how to set the drawing parameters in accordance with the task facing the AutoCAD user.
In this lesson, we will learn the cut / cut command. lengthen and learn how to correctly cut lines with it.
The command allows you to trim the lines specified by the user, relative to objects previously selected by him, or vice versa - to stretch the lines of arcs or segments to some specific primitive in the drawing.
First of all, the program will require you to select objects. Important ! First of all, we choose not those objects that we will shorten or lengthen, but the one with respect to which we will perform trimming.
After selecting the base object, press RMB and specify those segments that we want to trim or lengthen. Important ! If we perform trimming of objects, then we need to point to that part of the segment or arc that we want to remove.
Pay attention to the hint in the command line or dynamic input: when you press the Shift key and select any object, we will lengthen it if we originally selected the “crop” command and vice versa.

Watch many more free AutoCAD videos for beginners
Other related lessons
Did you know that in AutoCAD it is absolutely illiterate to scale drawings immediately on a large canvas, that is, in the “Model” space? Yes, this is a truth that few people know about. Sad but true. But you have the opportunity to unravel this secret, hidden from us, of how to quickly set and painlessly change the scale of views on sheets in AutoCAD. […]
Area calculation in AutoCAD can be done in different ways. The value of the surface area is used in various calculations: payload or snow load, amount of finishing work, or simply, an indication of the area of \u200b\u200bthe room on the plan. The two most common ways to measure area are shown in the video below. From it you will learn how easy it is to calculate the area in AutoCAD. Learn to work quickly in […]
In this article and video tutorial, we will learn how to create tables in AutoCAD. The Table command is on the ribbon. Find it and click to insert the table. A dialog box appears in which you can set the size of the future table by adjusting the number of its columns and rows, as well as their width and height. After setting the parameters and clicking OK, […]




